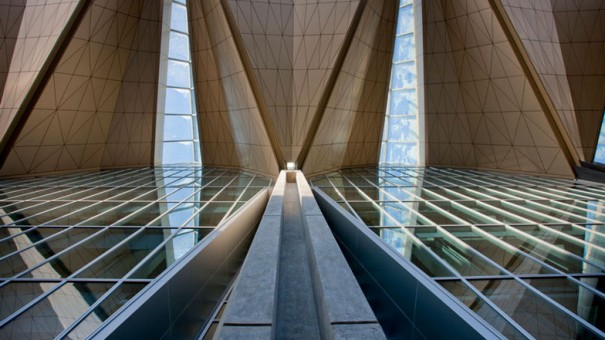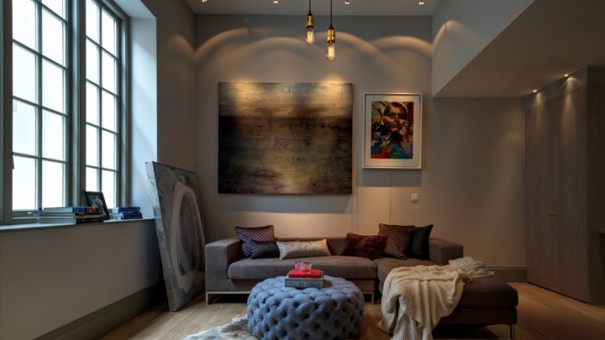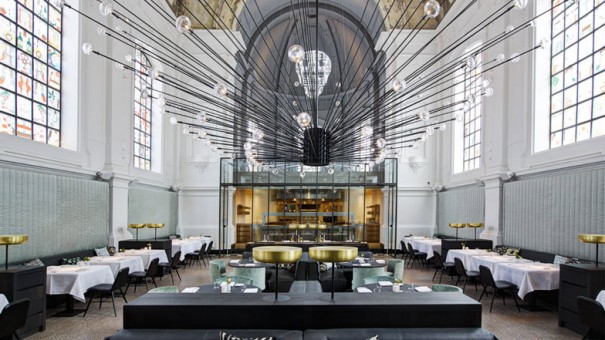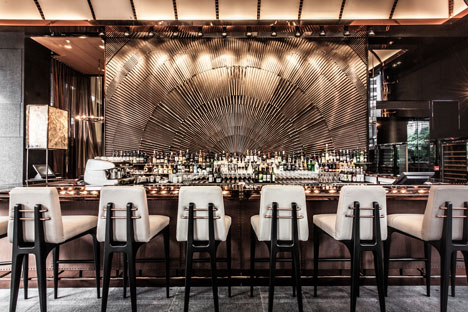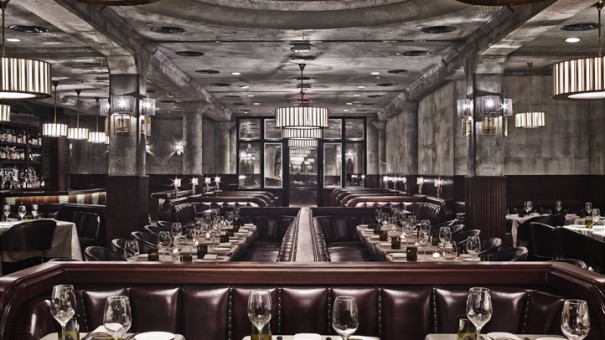Worlds largest Airport Terminal : Istanbul
Following on from my post about Grimshaw’s work on the airport in St Petersburg, here are some concept images of their new six-runway airport in Istanbul capable of accommodating up to 150 million passengers a year.
The Grimshaw-led team, which also includes Norwegian firm Nordic Office of Architecture, and London studio Haptic, says the Istanbul New Airport Terminal One will become the “world’s largest airport terminal under one roof”, covering a site of nearly 100 hectares. Is it possible that this airport will become a destination unto itself? Like in 1961 when Architect Paul Williams designed the Encounter restaurant at LAX solely as a unique dining experience? I’m probably over-thinking it.
Read more →

